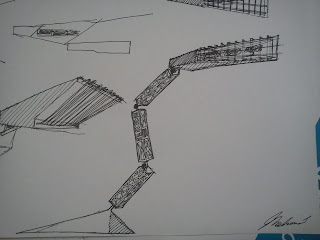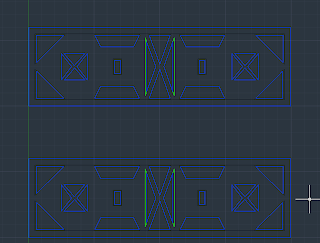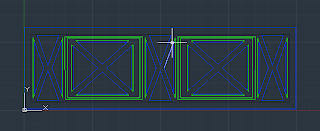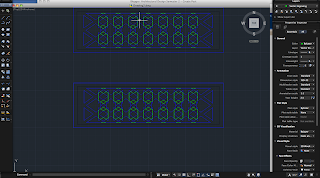




Having never used Autocad before and with the need of using the laser cutter, I thought it was high time I learnt how to use it.
Following the useful tutorials with my downloaded trial version on my Apple computer, I quickly got accustomed to the use of many different functions namely:
- The line function - allows the use of drawing straight lines, with added snap and orthogonal line functions available at the bottom of the page allowing simple drawing of lines at 90 degrees and snapping to other points.
- Trim function - a really handy tool for tripping lines that overlap.
- Overkill - a function that gets rid of overlapping lines, especially important for laser cutting as not to have too many engraving.
- Layer buttons - functions to do with layers, easily understood from the Autocad laser cut tutorial off of the UoA Help Wiki.
- Copy and Array buttons - Copy is useful for the quick repetition of the same sides while the array button allows for interesting patterns to be created as on one of my sides through the overlapping and tessellation of columns and rows via spacings.
- Mirror - this lifesaver tool allowed my to create one half of each of my side panel designs for the main shaft and then just mirror the design over creating a full panel saving you a lot of time, especially on those annoying little details.
My lamp is to be made from a variety of parts:
- The base will be from wood, created as a pyramid with a corner stretched out, both to create a sense of wanted movement but also to extend the weight of the base to cantilever the rest of the structure.
- The main shaft is composed of a central metal pipe that is bent at two points in a very similar lightening bolt style shape, again to create a sense of movement.
- Surrounding the central bent metal pipe at each straight section will be a box that encloses it made from 4 rectangular sides with an Autocad laser cut pattern different for each box and closing pieces on each end. The dimensions of each side of each box is 60 mm times 20 mm. The bottom box closest to the base will have a design with a reduced area of openings letting through a lower amount of light than the middle one which will let through a bit more and likewise the top box letting through the most.
- Finally, the light box on the top will be slightly angled downward shape with the angles following a faint radial movement, reminiscent of the art deco detailing on the buildings, while the grill over the light area will also aim to fulfill the goal of creating further effects of line silhouettes that represent the effect of waking up in hotel room with the light being silhouetted by the window frames and exterior objects.
(Note. Autocad screen shots show the 3 different side designs for the 3 ascending boxes in order).
No comments:
Post a Comment